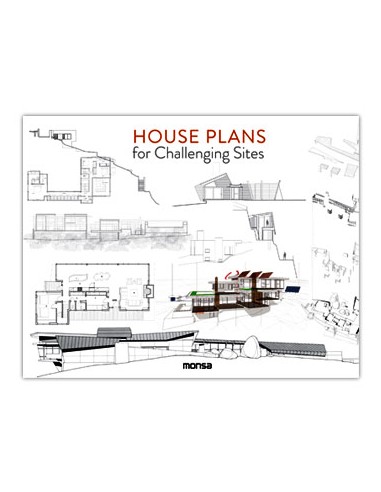House Plans for Challenging Sites features more than 350 floor plans, sections, sketches, and elevations, as well as construction details of 35 housing projects which represent a true challenge for architects, either because of their topography or the geological composition of the soil. Regarding their outside appearance, these homes are designed to integrate into the landscape and minimize environmental impact, since they are mostly located in beautiful, ecologically diverse natural settings.
HOUSE PLANS FOR CHALLENGING SITES
ISBN: 978-84-17557-02-7
House Plans for Challenging Sites features more than 350 floor plans, sections, sketches, and elevations, as well as construction details of 35 housing projects which represent a true challenge for architects, either because of their topography or the geological composition of the soil.
Layout: 23 x 17 cm
Pages: 144
Cover: Hardcover
Description
Book Details
- ISBN:
- 978-84-17557-02-7
- Layout:
- 23 X 17 cm
- Pages:
- 144
- Cover:
- Hardcover
- Language:
- Bilingual (English/Spanish)





















